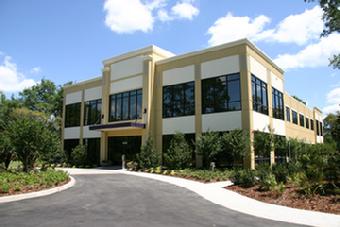Riverbend
...the new home of R.R. Simmons
Project Objectives
|
 |
| Concept Rendering |
|
|
Develop a work environment that attracts, retains, and energizes team members. The environment should be both a productive workplace and a center for creative thinking. The new facility must remain flexible so that it may be adapted to the dynamic needs of the company. As a Design/Builder, we want to showcase a variety of construction options through various building systems and finishes so that perspective clients in a learning environment may view them. An example of this logic is the use of a structural concrete tilt-up panel as both an architectural feature wall and the enclosure for our elevator. This building element is also the primary structural element for the building.
We have responsibly developed a heavily wooded riverfront site by retaining most of the sites natural vegetation. The seven-acre site has been intentionally underdeveloped where only three acres of the site contain the improvements. By preservation of the natural vegetation and incorporation of native plant materials, the facility is able to lower its irrigation consumption. Further effort to lower site water consumption was accomplished by the installation of low volume irrigation equipment. A clear tie between the indoor and outdoor spaces was managed by the public spaces which about the nature preserve and the river. Special attention was given to the finishes and colors so that they meshed well with the surroundings.
As a responsible environmental firm, we added many discretionary options to the project. Our initial goal was to achieve LEED Silver status. Through the process, the team identified numerous practical options that have elevated our goal to a LEED Gold status.
Conventional commercial design would have dedicated the prime corners of the facility for key management workspace. The team chose to set aside these locations for a variety of team spaces. These rooms house formal, informal, large, and small meeting spaces. In our previous facilities there was a shortcoming of well thought out and useful meeting locations. This was a prime consideration in the design and construction of this new facility.
R.R. Simmons subscribes to the idea of CodePlus environments. Since commercial codes are minimum standards, the firm embraces the need to design and build facilities, which by their core nature are more sustainable to Mother Nature. Rather than construct to the 110 mph standard, the facility is designed to withstand Class 3 hurricane wind forces ( 130+mph). This hardened structure features a more substantial roofing system and high impact glazing. With a natural gas generator powering the facility, the firm is prepared to provide shelter for its employees if necessary as well as be operational to support our clients should such a storm impact our community.
|
 |
| Completed Project Photo |
|
|
R.R. Simmons
13112 Telecom Drive, Tampa, Florida, 33637-0924, US
Phone: (813) 632-1200
Fax: (813) 632-5500
|
|